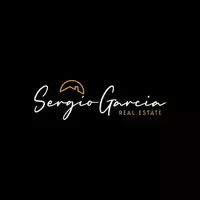$795,000
$780,000
1.9%For more information regarding the value of a property, please contact us for a free consultation.
15509 Midcrest Dr. Whittier, CA 90604
3 Beds
1 Bath
1,380 SqFt
Key Details
Sold Price $795,000
Property Type Single Family Home
Sub Type Single Family Residence
Listing Status Sold
Purchase Type For Sale
Square Footage 1,380 sqft
Price per Sqft $576
MLS Listing ID DW25049709
Sold Date 05/20/25
Bedrooms 3
Full Baths 1
HOA Y/N No
Year Built 1952
Lot Size 6,655 Sqft
Property Sub-Type Single Family Residence
Property Description
READY TO MOVE IN! This home has an OPEN FLOORPLAN, Three Bedrooms, One Bath, 1,380 sq ft. Lot size, 6,656 sq ft.
SPACIOUS LIVING ROOM WITH FIREPLACE, RECESSED LIGHTING and leads to a lovely backyard. SPACIOUS DINING ROOM faces living room. FULL COPPER PLUMBING, CENTRAL AIR AND HEAT. PERFECT ENTERTAINING HOME WITH TWO PATIOS. Kitchen has Tile Countertops and Tile Floor and Recessed Lighting. BREAKFAST COUNTER IN KITCHEN. All Bedrooms have Wood Floors and Mirrored Closet Doors. Beautiful BRICKWORK surrounds the front and backyard. Two Car Garage with long Driveway. Tool Shed behind Garage. FAMILY FRIENDLY NEIGHBORHOOD IN GOOD SCHOOL DISTRICT. You will Love this Property for your next party!
Location
State CA
County Los Angeles
Area 670 - Whittier
Rooms
Other Rooms Shed(s)
Main Level Bedrooms 3
Interior
Interior Features Block Walls, Separate/Formal Dining Room, Granite Counters, Recessed Lighting, All Bedrooms Down, Bedroom on Main Level
Heating Central
Cooling Central Air
Fireplaces Type Living Room
Fireplace Yes
Appliance Disposal, Gas Oven, Gas Range, Water Heater
Laundry In Kitchen
Exterior
Parking Features Door-Multi, Driveway, Garage, Garage Door Opener
Garage Spaces 2.0
Garage Description 2.0
Fence Stucco Wall
Pool None
Community Features Street Lights, Sidewalks
Utilities Available Electricity Connected, Water Connected
View Y/N No
View None
Roof Type Composition
Porch Brick, Concrete, Front Porch, Patio, Stone
Attached Garage No
Total Parking Spaces 2
Private Pool No
Building
Lot Description Back Yard, Front Yard, Garden
Story 1
Entry Level One
Sewer Public Sewer
Water Public
Architectural Style Contemporary
Level or Stories One
Additional Building Shed(s)
New Construction No
Schools
Middle Schools Granada
High Schools La Serna
School District Whittier Union High
Others
Senior Community No
Tax ID 8229009011
Security Features Carbon Monoxide Detector(s),Smoke Detector(s)
Acceptable Financing Cash, Cash to New Loan, Conventional, 1031 Exchange, FHA
Listing Terms Cash, Cash to New Loan, Conventional, 1031 Exchange, FHA
Financing Conventional
Special Listing Condition Standard
Read Less
Want to know what your home might be worth? Contact us for a FREE valuation!

Our team is ready to help you sell your home for the highest possible price ASAP

Bought with Guillermo Blanco • T.N.G. Real Estate Consultants





