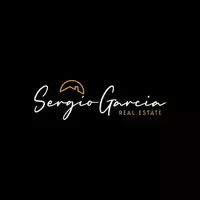$550,000
$575,000
4.3%For more information regarding the value of a property, please contact us for a free consultation.
4033 Linwood PL Riverside, CA 92506
2 Beds
2 Baths
896 SqFt
Key Details
Sold Price $550,000
Property Type Single Family Home
Sub Type Single Family Residence
Listing Status Sold
Purchase Type For Sale
Square Footage 896 sqft
Price per Sqft $613
MLS Listing ID OC24164347
Sold Date 09/23/24
Bedrooms 2
Full Baths 2
Construction Status Updated/Remodeled,Turnkey
HOA Y/N No
Year Built 1920
Lot Size 7,840 Sqft
Property Sub-Type Single Family Residence
Property Description
Beautifully remodeled home in the Wood Streets neighborhood. Not a flip and not just upgraded - this home was completely stripped to the studs (including removal of entire roof structure) and rebuilt with high quality materials (finished in 2021). New features include: Plumbing, Electrical system, Central heat and A/C, Dual Pane Jeld Wen windows, luxury vinyl "wood" plank flooring, gorgeous kitchen (with quartz counters, white shaker cabinets with soft closers, stainless steel appliances, inside laundry with washer & dryer included), beautiful bathrooms (quartz counters, tub in shower / walk-in shower), ceiling fans, recessed LED lighting, window blinds and so much more! The large rectangular lot is ideal for adding an ADU (or two). The original detached garage accommodates 2 cars and there is room for 3 more on the driveway.
Location
State CA
County Riverside
Area 252 - Riverside
Zoning R1
Rooms
Main Level Bedrooms 2
Interior
Interior Features Ceiling Fan(s), Separate/Formal Dining Room, Open Floorplan, Pantry, Quartz Counters, Recessed Lighting, Storage, Unfurnished, Bedroom on Main Level, Main Level Primary, Primary Suite
Heating Central, Natural Gas
Cooling Central Air, Electric
Flooring See Remarks, Vinyl
Fireplaces Type None
Fireplace No
Appliance Dishwasher, Disposal, Gas Range, Gas Water Heater, Microwave, Refrigerator, Vented Exhaust Fan, Water To Refrigerator, Dryer, Washer
Laundry Washer Hookup, Gas Dryer Hookup, Inside, See Remarks
Exterior
Parking Features Concrete, Driveway, Garage, Pull-through, Tandem
Garage Spaces 2.0
Garage Description 2.0
Fence Chain Link, Vinyl
Pool None
Community Features Curbs, Storm Drain(s), Street Lights, Suburban, Sidewalks
Utilities Available Electricity Connected, Natural Gas Connected, Sewer Connected, Water Connected
View Y/N Yes
View Neighborhood
Roof Type Composition,Shingle
Accessibility No Stairs
Porch Front Porch
Attached Garage No
Total Parking Spaces 2
Private Pool No
Building
Lot Description Level, Near Public Transit, Rectangular Lot
Story 1
Entry Level One
Foundation Raised
Sewer Public Sewer
Water Public
Architectural Style Bungalow
Level or Stories One
New Construction No
Construction Status Updated/Remodeled,Turnkey
Schools
School District Riverside Unified
Others
Senior Community No
Tax ID 218221042
Security Features Carbon Monoxide Detector(s),Smoke Detector(s)
Acceptable Financing Submit
Listing Terms Submit
Financing Cash
Special Listing Condition Standard
Read Less
Want to know what your home might be worth? Contact us for a FREE valuation!

Our team is ready to help you sell your home for the highest possible price ASAP

Bought with ROBIN RICHARD • INLAND CITIES REALTY





