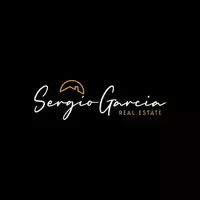$380,000
$375,000
1.3%For more information regarding the value of a property, please contact us for a free consultation.
527 N San Antonio AVE Ontario, CA 91762
3 Beds
1 Bath
1,128 SqFt
Key Details
Sold Price $380,000
Property Type Single Family Home
Sub Type Single Family Residence
Listing Status Sold
Purchase Type For Sale
Square Footage 1,128 sqft
Price per Sqft $336
MLS Listing ID CV16725505
Sold Date 11/15/16
Bedrooms 3
Full Baths 1
HOA Y/N No
Year Built 1952
Lot Size 10,123 Sqft
Property Sub-Type Single Family Residence
Property Description
Back on the Market! Charming Single Story Ontario home with lots to offer!!! This adorable 3 bedroom, 1 bath home sits on a huge 10,125 SF lot with a half circle front driveway that also allows plenty of parking for entertaining! There is additional parking on both sides of the house for your RV and toys as well! The property is very maintained and in great condition! The exterior highlights include a newer roof, brand new sewer lines, new electrical panel meters, newer garage door and opener, plus an exterior game room in the back yard that is ready to have plumbing installed if you want (it looks like a little house). An exterior workshop sits in the backyard as well, with a nice big patio that sits across from orange and lemon trees! The interior features wood flooring, a newer hot water heater, newer double pane windows, a large laundry room with plenty of cabinetry, new plumbing and fixtures in the bathroom, a garden style kitchen window, and lots of character!!! This lovely home is near a major park, restaurants and stores!
Location
State CA
County San Bernardino
Area 686 - Ontario
Rooms
Main Level Bedrooms 3
Interior
Interior Features Workshop
Heating Central
Cooling Central Air
Fireplaces Type None
Fireplace No
Appliance Electric Cooktop
Exterior
Parking Features Asphalt, One Space
Garage Spaces 2.0
Garage Description 2.0
Pool None
Community Features Sidewalks
View Y/N Yes
View Mountain(s)
Accessibility Parking
Total Parking Spaces 2
Private Pool No
Building
Lot Description 0-1 Unit/Acre
Story One
Entry Level One
Sewer Public Sewer
Water Public
Level or Stories One
Schools
School District Ontario-Montclair
Others
Senior Community No
Tax ID 1048312110000
Acceptable Financing Submit, VA No Loan
Listing Terms Submit, VA No Loan
Financing FHA
Special Listing Condition Standard
Read Less
Want to know what your home might be worth? Contact us for a FREE valuation!

Our team is ready to help you sell your home for the highest possible price ASAP

Bought with SCOTT GUYSON • RE/MAX TIME REALTY

