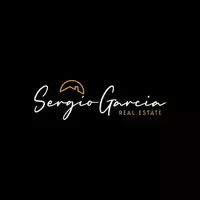$1,125,000
$1,189,000
5.4%For more information regarding the value of a property, please contact us for a free consultation.
7155 Orozco DR Riverside, CA 92506
5 Beds
4 Baths
4,254 SqFt
Key Details
Sold Price $1,125,000
Property Type Single Family Home
Sub Type Single Family Residence
Listing Status Sold
Purchase Type For Sale
Square Footage 4,254 sqft
Price per Sqft $264
MLS Listing ID IV22059624
Sold Date 08/09/22
Bedrooms 5
Full Baths 3
Half Baths 1
Construction Status Repairs Cosmetic
HOA Y/N No
Year Built 1987
Lot Size 0.560 Acres
Property Sub-Type Single Family Residence
Property Description
Stunning English Tudor design in beautiful Whitegates with circular driveway. This home was custom built with great attention to detail. Incredible custom features including the soaring turret in the entry and custom English-style front door. This home is perfect for a growing family with spacious family room with built-ins a gourmet kitchen with breakfast bar , built in breakfast table, separate Butlers pantry and central island, decorator Walker Zanger tile and Villeroy and Boch tile grace the beautiful flooring and wall tiles. Downstairs there is an office with double doors that could be used as a bedroom that adjoins one of the two downstairs bathroom. The living room has wood timber accents and diamond windows and is adjacent to the formal dining room. Upstairs are the children's bedroom and Bedroom Suite complete with two closets, separate balcony to survey the spacious back yard with fruit trees and BBQ. A side entrance garage with potential room for RV is a plus. Rarely does a home of this size and caliber come on the market.
Location
State CA
County Riverside
Area 252 - Riverside
Rooms
Main Level Bedrooms 1
Interior
Interior Features Beamed Ceilings, Breakfast Bar, Balcony, Breakfast Area, Ceiling Fan(s), Cathedral Ceiling(s), Coffered Ceiling(s), Eat-in Kitchen, Granite Counters, High Ceilings, Storage, Two Story Ceilings, Dressing Area, Primary Suite, Walk-In Closet(s)
Heating Central, Forced Air, Zoned
Cooling Central Air, Zoned
Fireplaces Type Family Room
Fireplace Yes
Appliance 6 Burner Stove, Barbecue, Gas Cooktop, Disposal, Range Hood, Warming Drawer
Laundry Laundry Room, Upper Level
Exterior
Exterior Feature Barbecue
Parking Features Concrete, Door-Multi, Driveway, Garage, Garage Faces Side
Garage Spaces 3.0
Garage Description 3.0
Fence Block, Wrought Iron
Pool None
Community Features Suburban, Valley
Utilities Available Electricity Connected, Sewer Connected
View Y/N Yes
View Neighborhood
Roof Type Shingle
Attached Garage Yes
Total Parking Spaces 3
Private Pool No
Building
Lot Description Back Yard, Landscaped
Story 2
Entry Level Two
Sewer Public Sewer
Water Public
Level or Stories Two
New Construction No
Construction Status Repairs Cosmetic
Schools
School District Riverside Unified
Others
Senior Community No
Tax ID 241392003
Acceptable Financing Cash, Cash to New Loan
Listing Terms Cash, Cash to New Loan
Financing Conventional
Special Listing Condition Standard
Read Less
Want to know what your home might be worth? Contact us for a FREE valuation!

Our team is ready to help you sell your home for the highest possible price ASAP

Bought with JAMES CARRERA • Realty Masters & Associates





