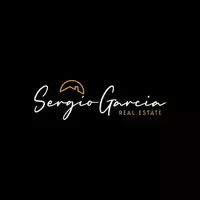$780,000
$749,900
4.0%For more information regarding the value of a property, please contact us for a free consultation.
1595 Country Club DR Riverside, CA 92506
3 Beds
2 Baths
1,964 SqFt
Key Details
Sold Price $780,000
Property Type Single Family Home
Sub Type Single Family Residence
Listing Status Sold
Purchase Type For Sale
Square Footage 1,964 sqft
Price per Sqft $397
MLS Listing ID IV22115799
Sold Date 07/15/22
Bedrooms 3
Full Baths 2
Construction Status Updated/Remodeled,Turnkey
HOA Y/N No
Year Built 1967
Lot Size 0.350 Acres
Property Sub-Type Single Family Residence
Property Description
CANYON CREST- Tastefully updated and perfectly maintained split-level single story located on an elevated view lot with sweeping views of the city lights and mountains beyond! Open and spacious floorplan with massive great room; large dining room; remodeled kitchen with adjoining laundry room; vaulted ceilings with clerestory windows flooding the interior with natural light. Separate master suite with retreat/office space; Separate wing for the secondary bedrooms and bath. Beautiful pool with expansive decking and covered patio; Beautifully manicured landscaping and even a large playhouse and zipline! Truly turnkey and ready for new owners!
Location
State CA
County Riverside
Area 252 - Riverside
Zoning R1065
Rooms
Main Level Bedrooms 3
Interior
Interior Features Breakfast Bar, Built-in Features, Ceiling Fan(s), Ceramic Counters, Cathedral Ceiling(s), Separate/Formal Dining Room, High Ceilings, Open Floorplan, Pantry, Recessed Lighting, Solid Surface Counters, Bedroom on Main Level, Dressing Area, Main Level Primary, Primary Suite
Heating Central, Forced Air, Natural Gas
Cooling Central Air, Electric
Flooring Carpet, Tile, Wood
Fireplaces Type Gas Starter, Living Room, Masonry, Wood Burning
Fireplace Yes
Appliance Built-In Range, Double Oven, Exhaust Fan, Electric Oven, Disposal, Gas Range, Microwave, Range Hood, Water To Refrigerator, Water Heater
Laundry Electric Dryer Hookup, Gas Dryer Hookup, Inside, Laundry Room
Exterior
Parking Features Concrete, Driveway Level, Door-Single, Driveway, Garage Faces Front, Garage, Garage Door Opener, On Site
Garage Spaces 2.0
Garage Description 2.0
Pool Filtered, Gunite, In Ground, Permits, Private
Community Features Gutter(s), Storm Drain(s), Street Lights, Suburban, Sidewalks
Utilities Available Cable Connected, Electricity Connected, Natural Gas Connected, Phone Connected, Sewer Connected, Water Connected
View Y/N Yes
View City Lights, Hills, Mountain(s), Neighborhood, Panoramic
Roof Type Concrete,Flat Tile
Porch Rear Porch, Concrete, Covered, Front Porch, Open, Patio, Porch
Attached Garage No
Total Parking Spaces 2
Private Pool Yes
Building
Lot Description 2-5 Units/Acre, Back Yard, Corners Marked, Front Yard, Sprinklers In Rear, Sprinklers In Front, Lawn, Landscaped, Level, Sprinklers Timer, Sprinklers On Side, Sprinkler System, Street Level, Yard
Faces South
Story 1
Entry Level One
Foundation Slab
Sewer Public Sewer
Water Public
Architectural Style Custom, Modern, Ranch
Level or Stories One
New Construction No
Construction Status Updated/Remodeled,Turnkey
Schools
Elementary Schools Castle View
Middle Schools Matthew Gage
High Schools Polytechnic
School District Riverside Unified
Others
Senior Community No
Tax ID 254282001
Security Features Security System,Carbon Monoxide Detector(s),Smoke Detector(s)
Acceptable Financing Cash, Conventional
Listing Terms Cash, Conventional
Financing Cash to New Loan,Conventional
Special Listing Condition Standard, Trust
Read Less
Want to know what your home might be worth? Contact us for a FREE valuation!

Our team is ready to help you sell your home for the highest possible price ASAP

Bought with Curtis Akers • CURTIS AKERS, BROKER

