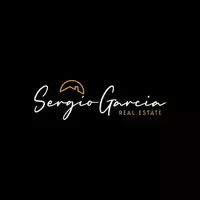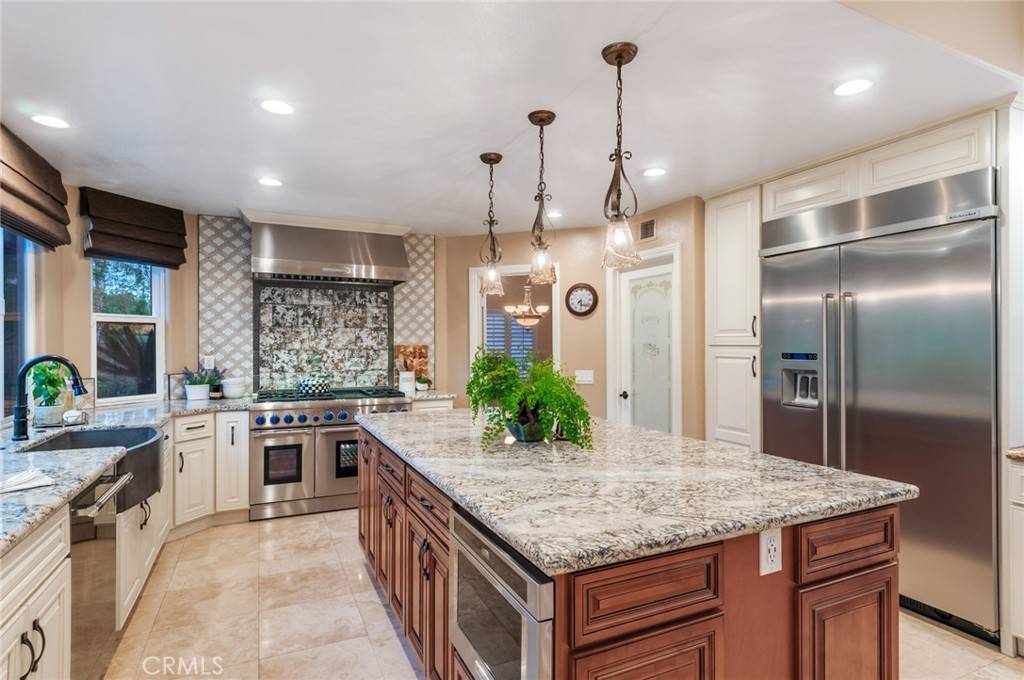$1,205,000
$999,500
20.6%For more information regarding the value of a property, please contact us for a free consultation.
6578 Sunbeam DR Riverside, CA 92506
5 Beds
3 Baths
3,282 SqFt
Key Details
Sold Price $1,205,000
Property Type Single Family Home
Sub Type Single Family Residence
Listing Status Sold
Purchase Type For Sale
Square Footage 3,282 sqft
Price per Sqft $367
MLS Listing ID IV22119527
Sold Date 07/14/22
Bedrooms 5
Full Baths 2
Three Quarter Bath 1
Construction Status Turnkey
HOA Y/N No
Year Built 1993
Lot Size 0.610 Acres
Property Sub-Type Single Family Residence
Property Description
No expense spared on this stunning, Mediterranean-inspired home with exquisite backyard, tailor made for entertaining. The grounds are perfectly manicured and feature a beautiful variety of mature plants and trees, years in the making, and all of which are expertly maintained by custom drip and sprinkler systems. The fenced side yard offers either RV parking or a partial sport court for basketball. There is a fully covered outdoor kitchen set-up with custom LED lighting and multiple seating options. In addition to the commercial grade six-burner BBQ grill (with rotisserie capability), the area also has a custom pizza oven, working refrigerator and a high-heat (30,000 BTU) stand-alone burner. At night, the backyard comes alive with gorgeous lighting that can be color customized. Likewise, the pool and spa have custom lighting that can be controlled via remote along with the waterslide, spa heat and cascading waterfall. The pool also features a Baja shelf, sometimes known as a tanning ledge. There is a palapa which has a custom fireplace along with pre-wired mounting for a flat screen TV. Like the outdoor kitchen area, this area also features custom LED lighting. The inside of this home is just as impressive and has been completely remodeled. The downstairs area features gorgeous Turkish travertine tile. The kitchen features a recent $100,000 complete remodel with a built-in Kitchen Aid refrigerator and a stunning commercial grade six-burner Thermidor stove with two oven units. Built in dishwasher and island microwave from Kitchen Aid were also part of the remodel. Brand-new custom cabinetry with pull out shelving and multiple outlets placed strategically throughout the entire kitchen for ease of use with any electronics. The kitchen flows into the family room which features a wet bar area as well as a beautiful, custom-built entertainment area. The family room is completely pre-wired for a home theater surround sound system and the overhead speakers are built-in and will stay with the home. The downstairs room is currently utilized as an office space and has a built-in library. The second level of the house features a spacious master suite with fireplace and completely remodeled bathroom and closet area. The standalone tub is perfect for relaxing and there is ample closet space in the master bathroom area. There are three other spacious bedrooms upstairs along with a full bathroom. The home is also equipped with a built-in attic fan.
Location
State CA
County Riverside
Area 252 - Riverside
Interior
Interior Features Built-in Features, Ceiling Fan(s), Cathedral Ceiling(s), Separate/Formal Dining Room, Granite Counters, High Ceilings, Recessed Lighting, Bar, Walk-In Pantry, Walk-In Closet(s)
Heating Central, Forced Air
Cooling Central Air, Attic Fan
Flooring Carpet, Laminate, Stone
Fireplaces Type Family Room, Primary Bedroom
Fireplace Yes
Appliance 6 Burner Stove, Barbecue, Dishwasher, Microwave, Refrigerator
Laundry Inside, Laundry Room, See Remarks
Exterior
Exterior Feature Barbecue, Lighting, Sport Court
Parking Features Door-Multi, Garage Faces Front, Garage, RV Access/Parking, See Remarks
Garage Spaces 3.0
Garage Description 3.0
Fence Block
Pool In Ground, Private, See Remarks, Waterfall
Community Features Suburban, Sidewalks
View Y/N Yes
View Neighborhood
Roof Type Spanish Tile,Tile
Porch Covered, See Remarks
Attached Garage Yes
Total Parking Spaces 3
Private Pool Yes
Building
Lot Description Corner Lot, Front Yard, Sprinklers In Rear, Sprinklers In Front, Lawn, Landscaped, Sprinklers On Side, Sprinkler System
Story 2
Entry Level Two
Sewer Public Sewer
Water Public
Architectural Style Mediterranean
Level or Stories Two
New Construction No
Construction Status Turnkey
Schools
Elementary Schools Castle View
Middle Schools Gage
High Schools Polytechnic
School District Riverside Unified
Others
Senior Community No
Tax ID 243421009
Security Features Security System
Acceptable Financing Cash, Conventional, Fannie Mae, Freddie Mac, Submit
Listing Terms Cash, Conventional, Fannie Mae, Freddie Mac, Submit
Financing Conventional
Special Listing Condition Standard
Read Less
Want to know what your home might be worth? Contact us for a FREE valuation!

Our team is ready to help you sell your home for the highest possible price ASAP

Bought with Benjamin Rubalcava • Re/Max Partners





