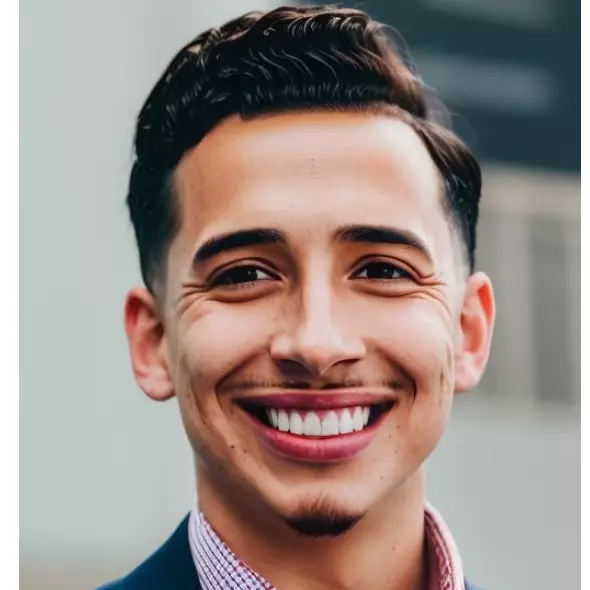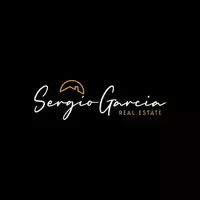$1,095,000
$1,095,000
For more information regarding the value of a property, please contact us for a free consultation.
1818 Old Bridge RD Riverside, CA 92506
4 Beds
2 Baths
3,009 SqFt
Key Details
Sold Price $1,095,000
Property Type Single Family Home
Sub Type Single Family Residence
Listing Status Sold
Purchase Type For Sale
Square Footage 3,009 sqft
Price per Sqft $363
MLS Listing ID IV22104211
Sold Date 07/13/22
Bedrooms 4
Full Baths 2
Construction Status Repairs Cosmetic
HOA Y/N No
Year Built 1983
Lot Size 1.020 Acres
Property Sub-Type Single Family Residence
Property Description
Don't miss out on the this one of a kind custom built home designed by famous Riverside architect Charlie Brown and built by Jim Guthrie in the highly sought after neighborhood of Hawarden Hills. Located on a quiet street this Spanish style home features extreme privacy with no front facing windows and very private and secluded surroundings. Upon entering the house you see straight through to the magnificent pool and Jacuzzi, there are hardwood floors in the dining & living room, custom tile throughout the rest of the house with new carpet in the bedrooms. Custom built pecan wood cabinets are throughout the house with wood out cropping's in the main rooms with up lights to accent the vaulted ceilings. All the windows are the wood frame, crank out Pela windows. Kitchen opens to the family room with a fireplace and features custom tile and backsplash. The master features, vaulted ceiling as well, a fireplace and the master bath has a walk-in closet and soaking tub. There is an huge indoor laundry room just off the large 3 car garage with newer custom garage doors. The home sits on just over one acre, with a great entertaining backyard that has peaceful views of the empty land behind the property along with mountain and sunset views. A fruit orchard is to the right side of the home and there are two sets of solar panels, one to heat the pool and the others heat the water heaters. Plenty of room for your RV, boat or toys. Make your appointment now.
Location
State CA
County Riverside
Area 252 - Riverside
Zoning R1
Rooms
Other Rooms Shed(s), Storage
Main Level Bedrooms 4
Interior
Interior Features Beamed Ceilings, Ceiling Fan(s), Cathedral Ceiling(s), Separate/Formal Dining Room, High Ceilings, Pantry, Recessed Lighting, Tile Counters, All Bedrooms Down, Walk-In Pantry, Walk-In Closet(s)
Heating Central
Cooling Central Air
Flooring Carpet, Tile, Wood
Fireplaces Type Family Room, Primary Bedroom, Wood Burning
Fireplace Yes
Appliance Dishwasher, Gas Cooktop, Disposal, Gas Oven, Microwave, Solar Hot Water, Vented Exhaust Fan
Laundry Laundry Room
Exterior
Parking Features Circular Driveway, Door-Multi, Driveway, Garage, Garage Door Opener, RV Access/Parking
Garage Spaces 3.0
Garage Description 3.0
Fence Block, Chain Link
Pool Gunite, In Ground, Private, Solar Heat
Community Features Biking, Curbs, Foothills, Gutter(s), Hiking, Storm Drain(s), Street Lights
Utilities Available Cable Connected, Electricity Connected, Natural Gas Connected, Phone Connected, Sewer Connected, Water Connected
View Y/N Yes
View Hills, Meadow, Mountain(s)
Roof Type Spanish Tile
Accessibility None
Porch Rear Porch, Concrete, Covered
Attached Garage Yes
Total Parking Spaces 3
Private Pool Yes
Building
Lot Description 0-1 Unit/Acre, Agricultural, Back Yard, Cul-De-Sac, Drip Irrigation/Bubblers, Front Yard, Greenbelt, Sprinklers In Rear, Sprinklers In Front, Lawn, Orchard(s), Sprinklers Timer, Sprinklers On Side, Sprinkler System
Story 1
Entry Level One
Foundation Slab
Sewer Public Sewer
Water Public
Architectural Style Spanish
Level or Stories One
Additional Building Shed(s), Storage
New Construction No
Construction Status Repairs Cosmetic
Schools
School District Riverside Unified
Others
Senior Community Yes
Tax ID 243310004
Security Features Prewired,Security System,Carbon Monoxide Detector(s),Smoke Detector(s),Security Lights
Acceptable Financing Submit
Listing Terms Submit
Financing VA
Special Listing Condition Standard
Read Less
Want to know what your home might be worth? Contact us for a FREE valuation!

Our team is ready to help you sell your home for the highest possible price ASAP

Bought with Raul Abrams • Fathom Realty Group Inc.





