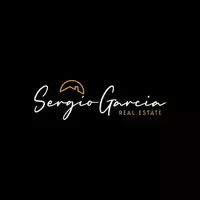$549,900
$549,900
For more information regarding the value of a property, please contact us for a free consultation.
3595 Timothy WAY Riverside, CA 92506
3 Beds
1 Bath
1,134 SqFt
Key Details
Sold Price $549,900
Property Type Single Family Home
Sub Type Single Family Residence
Listing Status Sold
Purchase Type For Sale
Square Footage 1,134 sqft
Price per Sqft $484
MLS Listing ID CV22046553
Sold Date 07/05/22
Bedrooms 3
Full Baths 1
Construction Status Updated/Remodeled,Turnkey
HOA Y/N No
Year Built 1951
Lot Size 8,276 Sqft
Property Sub-Type Single Family Residence
Property Description
AMAZING CUL-DE-SAC HOME ON HUGE LOT! Do you love tree-lined streets? Looking for a large backyard? What about the ability to walk to coffee shops, restaurants, or other entertainment? Well, look no further because this is the one!!! Nestled at the end of a cul-de-sac, this incredible home has so much charm and is move-in ready! Hardwood floors, recessed lights and a large window compliment an open family room. There is direct access to the garage as well! The kitchen has been remodeled with newer cabinetry, quartz countertops, recessed lights, stylish subway backsplash and tile flooring. All bedrooms are spacious and have ceiling fans. The pie-shaped lot creates not one, but TWO areas in the backyard! Continue where the current owners have left off and plant your own organic garden, or build the pool of your dreams! There is another section to the northside that can be a second grass area for the dogs or create the ultimate patio area to entertain family and friends! Other upgrades to note: dual pane windows, newer house plumbing, additional concrete in the backyard and a finished garage. Riverside Plaza & Magnolia Town Center are both less than a half mile away. Trader Joe's, Von's, Regal Theaters and a dozen restaurants are just a stone's throw away! Be sure to set an appointment to see this one before it's to late!!!
Location
State CA
County Riverside
Area 252 - Riverside
Zoning R1065
Rooms
Main Level Bedrooms 3
Interior
Interior Features Open Floorplan, Stone Counters, Recessed Lighting, All Bedrooms Down, Bedroom on Main Level
Heating Central, None
Cooling Central Air
Flooring Wood
Fireplaces Type None
Fireplace No
Appliance Dishwasher, Gas Oven, Microwave
Laundry In Garage
Exterior
Parking Features Door-Multi, Driveway, Garage, Oversized, RV Potential
Garage Spaces 2.0
Garage Description 2.0
Fence Wood
Pool None
Community Features Suburban
Utilities Available Electricity Available, Electricity Connected, Natural Gas Available, Natural Gas Connected, Sewer Available, Sewer Connected
View Y/N Yes
View Neighborhood, Trees/Woods
Roof Type Asphalt,Shingle
Porch Rear Porch, Covered
Attached Garage Yes
Total Parking Spaces 2
Private Pool No
Building
Lot Description Back Yard, Cul-De-Sac, Front Yard, Garden, Lawn, Landscaped, Street Level, Yard
Faces Southeast
Story 1
Entry Level One
Foundation Raised
Sewer Public Sewer
Water Public
Architectural Style Traditional
Level or Stories One
New Construction No
Construction Status Updated/Remodeled,Turnkey
Schools
Elementary Schools Pachappa
Middle Schools Center
High Schools Polytechnic
School District Riverside Unified
Others
Senior Community No
Tax ID 225242030
Security Features Carbon Monoxide Detector(s),Smoke Detector(s)
Acceptable Financing Cash to New Loan, Conventional, Submit
Listing Terms Cash to New Loan, Conventional, Submit
Financing Conventional
Special Listing Condition Standard
Read Less
Want to know what your home might be worth? Contact us for a FREE valuation!

Our team is ready to help you sell your home for the highest possible price ASAP

Bought with Moises Urbina • United Real Estate Los Angeles




