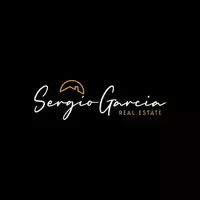$1,680,000
$1,750,000
4.0%For more information regarding the value of a property, please contact us for a free consultation.
6199 Hawarden DR Riverside, CA 92506
3 Beds
3 Baths
5,186 SqFt
Key Details
Sold Price $1,680,000
Property Type Single Family Home
Sub Type Single Family Residence
Listing Status Sold
Purchase Type For Sale
Square Footage 5,186 sqft
Price per Sqft $323
MLS Listing ID IV22114689
Sold Date 06/30/22
Bedrooms 3
Full Baths 2
Half Baths 1
Construction Status Updated/Remodeled,Turnkey
HOA Y/N No
Year Built 1985
Lot Size 1.290 Acres
Property Sub-Type Single Family Residence
Property Description
Stunning Hawarden Hills Estate... Sold prior to hitting the market.
Location
State CA
County Riverside
Area 252 - Riverside
Zoning R1130
Rooms
Other Rooms Storage
Main Level Bedrooms 3
Interior
Interior Features Wet Bar, Breakfast Bar, Built-in Features, Crown Molding, Dry Bar, Separate/Formal Dining Room, Granite Counters, High Ceilings, Open Floorplan, Pantry, Recessed Lighting, Wood Product Walls, All Bedrooms Down, Bedroom on Main Level, Dressing Area, Main Level Primary, Primary Suite, Walk-In Pantry, Walk-In Closet(s)
Heating Central
Cooling Central Air, Attic Fan
Flooring Carpet, Tile
Fireplaces Type Family Room, Gas, Gas Starter, Living Room, Primary Bedroom
Fireplace Yes
Appliance Built-In Range, Convection Oven, Double Oven, Dishwasher, Electric Oven, Electric Range, Disposal, Gas Range, Microwave, Refrigerator, Vented Exhaust Fan, Water To Refrigerator
Laundry Electric Dryer Hookup, Gas Dryer Hookup, Inside, Laundry Room
Exterior
Exterior Feature Barbecue
Parking Features Circular Driveway, Concrete, Door-Multi, Direct Access, Driveway, Garage, Garage Door Opener, Oversized, Private, RV Access/Parking, Garage Faces Side
Garage Spaces 3.0
Garage Description 3.0
Fence Block, Excellent Condition, Security, Wrought Iron
Pool In Ground, Private
Community Features Suburban
View Y/N Yes
View City Lights, Hills, Mountain(s), Orchard, Panoramic
Roof Type Composition,Shingle
Accessibility Accessible Hallway(s)
Porch Rear Porch, Concrete, Covered, Front Porch, Open, Patio, See Remarks, Terrace
Attached Garage Yes
Total Parking Spaces 3
Private Pool Yes
Building
Lot Description 0-1 Unit/Acre, Agricultural, Drip Irrigation/Bubblers, Front Yard, Garden, Gentle Sloping, Sprinklers In Rear, Sprinklers In Front, Lawn, Landscaped, Orchard(s), Secluded, Sprinklers Timer, Sprinkler System, Trees
Story 1
Entry Level One
Foundation Slab
Sewer Public Sewer
Water Public
Architectural Style Contemporary, Custom
Level or Stories One
Additional Building Storage
New Construction No
Construction Status Updated/Remodeled,Turnkey
Schools
Elementary Schools Victoria
Middle Schools Gage
High Schools Polytechnic
School District Riverside Unified
Others
Senior Community No
Tax ID 241110036
Security Features Security System,Carbon Monoxide Detector(s),Security Gate,Smoke Detector(s),Security Lights
Acceptable Financing Cash to New Loan
Listing Terms Cash to New Loan
Financing Conventional
Special Listing Condition Standard
Read Less
Want to know what your home might be worth? Contact us for a FREE valuation!

Our team is ready to help you sell your home for the highest possible price ASAP

Bought with KRISTY SARTORIUS • Crest Sotheby's International Realty

