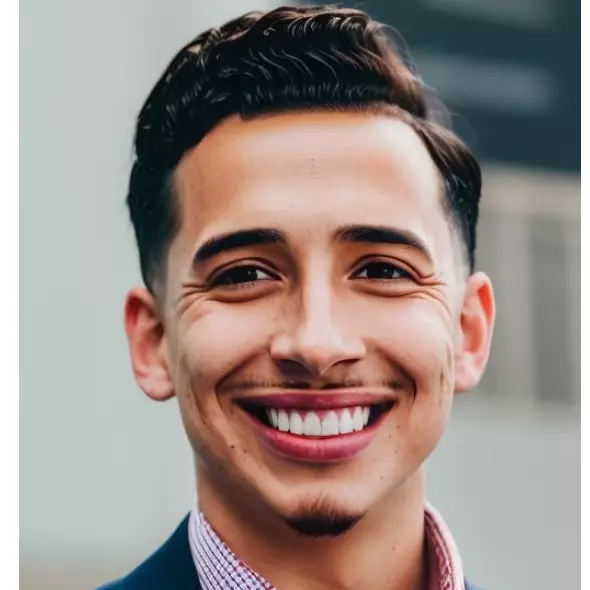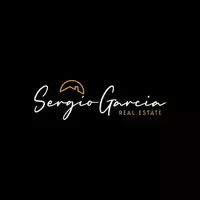$1,660,000
$1,599,900
3.8%For more information regarding the value of a property, please contact us for a free consultation.
1481 Gilcross WAY Riverside, CA 92506
5 Beds
6 Baths
5,140 SqFt
Key Details
Sold Price $1,660,000
Property Type Single Family Home
Sub Type Single Family Residence
Listing Status Sold
Purchase Type For Sale
Square Footage 5,140 sqft
Price per Sqft $322
MLS Listing ID PW22110359
Sold Date 06/28/22
Bedrooms 5
Full Baths 6
Construction Status Turnkey
HOA Y/N No
Year Built 1992
Lot Size 0.520 Acres
Property Sub-Type Single Family Residence
Property Description
Beautiful Custom-Built Victorian Estate Dream Home! If you're looking for the feeling of waking up on vacation every day and calling a luxury resort your home, look no further. This incredible home built by Hanson Custom Homes sits on a little over half-acre. Situated on a corner lot surrounded by greenery and mature trees, creates absolute TOTAL PRIVACY. Expansive driveway, behind the secured gate, is the split multi-car garage, including a 50' RV space. This home has been thoughtfully customized, with attention to the smallest of details. Offering 6 Bedrooms, 6 Baths with over 5140 Sq Ft Living Space. Detached Oversized 34 foot wide (50 foot Deep) RV Garage with an Attached Upstairs Entertainment Suite/Guest Quarters. This Structure Also contains two refrigerator areas, full bar, Two Complete bathrooms, RV Dumping Station,100Amp Power circuit/Plug and Basketball Court! In the Main House- Almost every wall, including the floor to ceiling brick fireplace has been hand-painted by renowned local artist, Tiffany Brooks (who painted Mission Inn). Huge Chefs Qualify Kitchen has been completely remodeled with New Granite and Custom Cabinetry. Live like royals in the master retreat with Dual 14x14 Walk In Closets and Wrap Around View Balconies. Master bathroom has a huge walk-in shower with multiple heads and translucent Onyx panels only found in some luxury resorts. Resort-like Backyard and Grounds that offer Salt Water Pool & Spa, Multiple Relaxing Waterfalls, Outdoor Putting Green, Gazebo with Outdoor BBQ Kitchen, A Social Gathering Area with Firepit, and Wraparound Upstairs Deck to Enjoy the Fabulous Sunsets and Views! This Estate is one of a Kind….Do Not Miss!
Location
State CA
County Riverside
Area 252 - Riverside
Zoning R1
Rooms
Other Rooms Second Garage, Guest House Detached, Guest House, Gazebo, Outbuilding, Workshop
Main Level Bedrooms 2
Interior
Interior Features Breakfast Area, Cathedral Ceiling(s), Separate/Formal Dining Room, Eat-in Kitchen, Granite Counters, Open Floorplan, Recessed Lighting, Bedroom on Main Level, Main Level Primary, Primary Suite, Walk-In Pantry, Walk-In Closet(s), Workshop
Heating Central
Cooling Central Air
Flooring Carpet, Laminate, Stone, Tile, Wood
Fireplaces Type Living Room
Fireplace Yes
Appliance 6 Burner Stove, Barbecue, Convection Oven, Double Oven, Dishwasher, Freezer, Disposal, Gas Oven, Gas Range, Gas Water Heater, Ice Maker, Microwave, Refrigerator, Range Hood
Laundry Inside, Laundry Room
Exterior
Parking Features Boat, Covered, Direct Access, Driveway, Garage, Guest, Paved, Private, RV Garage, RV Hook-Ups, RV Potential, RV Gated, RV Access/Parking, RV Covered, Community Structure, Storage
Garage Spaces 9.0
Garage Description 9.0
Fence Block, Wrought Iron
Pool Gunite, Heated, Private, Salt Water
Community Features Suburban
View Y/N Yes
View Canyon, Hills, Pool
Roof Type Composition
Porch Enclosed, Open, Patio, Porch, Rooftop, Wood, Wrap Around
Attached Garage Yes
Total Parking Spaces 9
Private Pool Yes
Building
Lot Description Front Yard, Yard
Story 2
Entry Level Two
Sewer Public Sewer
Water Public
Architectural Style Victorian
Level or Stories Two
Additional Building Second Garage, Guest House Detached, Guest House, Gazebo, Outbuilding, Workshop
New Construction No
Construction Status Turnkey
Schools
School District Riverside Unified
Others
Senior Community No
Tax ID 242322001
Security Features Security Gate
Acceptable Financing Cash, Cash to New Loan, Submit
Listing Terms Cash, Cash to New Loan, Submit
Financing Cash to New Loan
Special Listing Condition Standard
Read Less
Want to know what your home might be worth? Contact us for a FREE valuation!

Our team is ready to help you sell your home for the highest possible price ASAP

Bought with Christopher Cochran • Cochran Real Estate Professionals Inc





