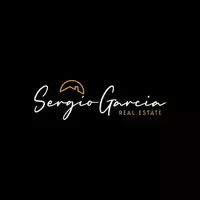$1,725,000
$1,750,000
1.4%For more information regarding the value of a property, please contact us for a free consultation.
1471 Ravenswood LN Riverside, CA 92506
4 Beds
5 Baths
7,130 SqFt
Key Details
Sold Price $1,725,000
Property Type Single Family Home
Sub Type Single Family Residence
Listing Status Sold
Purchase Type For Sale
Square Footage 7,130 sqft
Price per Sqft $241
MLS Listing ID IV21253286
Sold Date 06/22/22
Bedrooms 4
Full Baths 3
Half Baths 2
HOA Y/N No
Year Built 1989
Lot Size 1.230 Acres
Property Sub-Type Single Family Residence
Property Description
Stunning, palatial estate located on Riversides premier street. This stately architecturally significant design commands your attention with its massive columns at the entry, circular driveways leading to a custom entry with beautiful interiors. Gleaming hardwood floors with intricate designs take you to another era of craftsmanship that is seldom found in homes today. The gourmet kitchen is spacious with brass sink, custom cabinets, 2 dishwashers, 2 ovens, 8 burner stove, sub zero refrigerator and freezer, a butler's pantry with glass doors and a central island with hand painted motifs. French doors lead to an open air deck overlooking gardens, gazebo and tennis court. The formal living room and dining room is on a massive scale with wainscoting, built-ins and a stunning brass chandelier and fireplace . The family room can accommodate a grand piano and is perfect for family gatherings with a wet-bar and french doors that allow for abundant light into this refined room. The office has wood paneling, inlaid wood floor and ceiling.The lower level is marble with inlaid design leading to a recreation room with two sets of French doors leading to the pool and spa . There is also a full kitchen With 2 ovens with granite counters with a beautiful bay window. Additionally a large office with storage. The over 1 acre grounds, complete with a lovely pool with spillover fountain, are fit for a king and queen. With a refurbished tennis court, Italian fountain, a garden area with citrus trees, and a gazebo that allows one to enjoy the magnificence of the gardens and provides a quiet respite area. Upstairs the primary suite is palatial with an adjoining en suite bathroom in white and blue marble, Sherle Wagner double sinks, bidet, and a Jacuzzi tub. A sitting room with a private lighted deck off the primary suite, provides privacy from the rest of home. The additional three bedrooms are in the opposite wing, all are large with walk-in closets and wainscoting. There is a special media room on the lower level with a separate office area. The home is wired for fast internet speed. This is your rare opportunity to own a home on Riversides' Dream Street.
Location
State CA
County Riverside
Area 252 - Riverside
Zoning R1
Rooms
Other Rooms Greenhouse, Sauna Private, Tennis Court(s)
Interior
Interior Features Beamed Ceilings, Built-in Features, Breakfast Area, Ceiling Fan(s), Ceramic Counters, Crown Molding, Granite Counters, High Ceilings, Pantry, Paneling/Wainscoting, Recessed Lighting, Tile Counters, All Bedrooms Down, Entrance Foyer
Heating Central, Fireplace(s)
Cooling Central Air
Flooring Carpet, Stone, Wood
Fireplaces Type Living Room
Fireplace Yes
Appliance Double Oven, Dishwasher, Freezer, Disposal, Gas Range, Microwave, Refrigerator
Laundry Laundry Room
Exterior
Parking Features Circular Driveway, Garage, Garage Door Opener, Garage Faces Side, Workshop in Garage
Garage Spaces 3.0
Garage Description 3.0
Fence Stucco Wall, Wrought Iron
Pool Gunite, Heated, In Ground, Private, Waterfall
Community Features Curbs, Street Lights, Suburban
Utilities Available Sewer Connected, Water Connected
View Y/N Yes
View Hills, Trees/Woods
Roof Type Tile
Accessibility Parking
Porch Deck
Attached Garage Yes
Total Parking Spaces 3
Private Pool Yes
Building
Lot Description Front Yard, Garden, Gentle Sloping, Lot Over 40000 Sqft
Story 2
Entry Level Two
Sewer Public Sewer
Water Public
Architectural Style Traditional
Level or Stories Two
Additional Building Greenhouse, Sauna Private, Tennis Court(s)
New Construction No
Schools
School District Riverside Unified
Others
Senior Community No
Tax ID 241351007
Security Features Carbon Monoxide Detector(s)
Acceptable Financing Cash, Cash to New Loan
Listing Terms Cash, Cash to New Loan
Financing Conventional
Special Listing Condition Standard
Read Less
Want to know what your home might be worth? Contact us for a FREE valuation!

Our team is ready to help you sell your home for the highest possible price ASAP

Bought with MARIANO SOLINAP • RE/MAX CHAMPIONS

