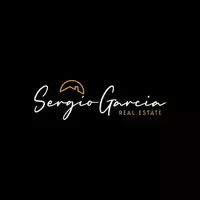$1,075,000
$1,075,000
For more information regarding the value of a property, please contact us for a free consultation.
2153 Whistler WAY Riverside, CA 92506
6 Beds
5 Baths
4,400 SqFt
Key Details
Sold Price $1,075,000
Property Type Single Family Home
Sub Type Single Family Residence
Listing Status Sold
Purchase Type For Sale
Square Footage 4,400 sqft
Price per Sqft $244
MLS Listing ID SW22093387
Sold Date 06/15/22
Bedrooms 6
Full Baths 5
HOA Y/N No
Year Built 1929
Lot Size 1.250 Acres
Property Sub-Type Single Family Residence
Property Description
Located on the best street in one of the most prestigious neighborhoods of Riverside in Hawarden Hills and nestled at the end of a private cul de sac, this home is known as the Spanish Castle perched upon a hill with irresistible views of the mountains and city lights of the valley below. This beautiful classic California home is priced to reflect the need for the buyers to complete the kitchen and first floor bathroom remodel. Approximately 75% of the electrical has been completely redone in the main house. This classic Spanish colonial home and guest house boasts 6 bedrooms, 4 bathrooms, an impressive 4,400 sf of living space with 1.25 sprawling acres. Immediately notice the incredible curb appeal as you come down the long driveway and are greeted with mature trees, well-manicured landscaping and unique privacy. The main home comprises of 3,600sf including 4 bedrooms, 3 baths, a study, formal entrance, living room and formal dining room that look over the amazing backyard, pool area and mountain peaks in the distance. Upstairs you will find 4 bedrooms (2 of which share a completely remodeled Jack & Jill bathroom), 2 spacious balconies with more terrific views and the master suite as well. This master bedroom and bathroom give you the freedom to run wild and create a fabulous space that is calling your name. This home has all new upgraded plumbing, partially upgraded electrical and a new sub-panel and even a basement for incredible storage or a wine cellar. Out back you will be captivated with the oversized 10ft deep pool, which has the thrills of a diving board, katch-a-kid safety net and boasts a newer energy efficient Pentair variable speed pump. The guest house is a 2 bedroom, 1 bath at 800sf and sits above the 4 car tandem garage with a 1/2 bath, workbench and windows for natural light. There are multiple producing fruit trees such as avocado, apple, lemon, orange, peach, grapefruit and almond, to name a few. This incredible home sits exclusively on top of Whistler Way and is located just minutes from the grocery store, award winning private and public schools, parks, major shopping and quick freeway access to all major freeways. No HOA nor Mello Roos! Put your own personal touch on this rare gem and come turn this beauty into your dream home!
Location
State CA
County Riverside
Area 252 - Riverside
Rooms
Other Rooms Guest House Detached, Guest House
Interior
Interior Features All Bedrooms Up, Jack and Jill Bath, Primary Suite
Heating Central
Cooling Central Air
Fireplaces Type Den, Living Room
Fireplace Yes
Laundry Inside, Laundry Room
Exterior
Parking Features Door-Multi, Driveway, Garage, Paved, Private, Tandem
Garage Spaces 4.0
Garage Description 4.0
Pool Filtered, In Ground, Private
Community Features Biking, Hiking
View Y/N Yes
View City Lights, Hills, Mountain(s), Panoramic
Attached Garage No
Total Parking Spaces 4
Private Pool Yes
Building
Lot Description 2-5 Units/Acre, Cul-De-Sac, Front Yard, Lot Over 40000 Sqft, Landscaped, Secluded
Story 2
Entry Level Two
Sewer Public Sewer
Water Public
Architectural Style Spanish
Level or Stories Two
Additional Building Guest House Detached, Guest House
New Construction No
Schools
School District Riverside Unified
Others
Senior Community No
Tax ID 241470008
Acceptable Financing Submit
Listing Terms Submit
Financing Cash
Special Listing Condition Standard
Read Less
Want to know what your home might be worth? Contact us for a FREE valuation!

Our team is ready to help you sell your home for the highest possible price ASAP

Bought with Hank Greer • Reliable Realty Inc.





