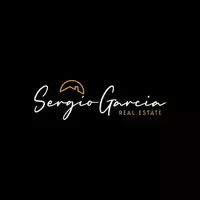$725,000
$699,999
3.6%For more information regarding the value of a property, please contact us for a free consultation.
6847 New Ridge DR Riverside, CA 92506
4 Beds
3 Baths
1,901 SqFt
Key Details
Sold Price $725,000
Property Type Single Family Home
Sub Type Single Family Residence
Listing Status Sold
Purchase Type For Sale
Square Footage 1,901 sqft
Price per Sqft $381
MLS Listing ID IG22079482
Sold Date 06/13/22
Bedrooms 4
Full Baths 2
Half Baths 1
HOA Y/N No
Year Built 1989
Lot Size 0.350 Acres
Property Sub-Type Single Family Residence
Property Description
Welcome to his lovely two story corner home nestled in the Mission Grove/Canyon Crest community. The tiled entryway opens to the sunken formal living & dining areas. Enjoy the open floor plan with cathedral ceilings and lots of natural light. Newer carpet throughout the home with tile flooring in the kitchen, bathrooms and laundry room. The remodeled kitchen has upgraded cabinets, recessed lighting and an etched glass inlay pantry door. The kitchen opens up to the family room where you can get cozy by the fireplace and enjoy some family time. The main floor also has a half bath and separate laundry room. Upstairs features the master bedroom suite with vaulted ceilings, a large walk-in closet and an upgraded custom shower. You'll also find three additional good sized bedrooms, an additional full bath and more cabinets for extra storage. The rear yard is spacious and open for your enjoyment. There is an enormous playground including swings and a covered slide that can be fun for the whole family! The backyard has enough room for your firepit, BBQ and a gated side yard large enough for a pool or a possible ADU. You will have plenty of space for all of your toys with your 3 car garage and gated RV/Boat parking. Conveniently located near the beautiful Taft Park and Elementary School, you're only minutes away from Canyon Crest Shopping Center, and easy access to the 60 & 91 & 215 Freeways. Please take a look at our virtual tour!
Location
State CA
County Riverside
Area 252 - Riverside
Zoning R-1
Interior
Interior Features Breakfast Area, Separate/Formal Dining Room, All Bedrooms Up, Primary Suite, Walk-In Pantry, Walk-In Closet(s)
Heating Central
Cooling Central Air
Flooring Carpet, Tile
Fireplaces Type Family Room
Fireplace Yes
Appliance Dishwasher, Disposal, Gas Oven, Gas Range, Microwave, Refrigerator
Laundry Inside, Laundry Room
Exterior
Parking Features RV Gated, RV Access/Parking
Garage Spaces 3.0
Garage Description 3.0
Pool None
Community Features Biking, Curbs, Gutter(s), Street Lights, Sidewalks, Park
View Y/N Yes
View City Lights, Park/Greenbelt, Hills, Neighborhood
Roof Type Tile
Porch Covered, Patio
Attached Garage Yes
Total Parking Spaces 3
Private Pool No
Building
Lot Description Back Yard, Corner Lot, Front Yard, Sprinklers In Rear, Sprinklers In Front, Near Park, Sprinkler System
Story 2
Entry Level Two
Sewer Public Sewer
Water Public
Level or Stories Two
New Construction No
Schools
School District Riverbank Unified
Others
HOA Name none
Senior Community No
Tax ID 268061002
Acceptable Financing Cash, Cash to New Loan, Conventional, FHA
Listing Terms Cash, Cash to New Loan, Conventional, FHA
Financing VA
Special Listing Condition Standard
Read Less
Want to know what your home might be worth? Contact us for a FREE valuation!

Our team is ready to help you sell your home for the highest possible price ASAP

Bought with DEBRA GRADIAS • COLDWELL BANKER REALTY





