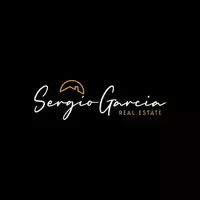$910,000
$895,000
1.7%For more information regarding the value of a property, please contact us for a free consultation.
1490 Timberlane DR Riverside, CA 92506
5 Beds
4 Baths
2,977 SqFt
Key Details
Sold Price $910,000
Property Type Single Family Home
Sub Type Single Family Residence
Listing Status Sold
Purchase Type For Sale
Square Footage 2,977 sqft
Price per Sqft $305
MLS Listing ID IV22087567
Sold Date 06/08/22
Bedrooms 5
Full Baths 3
Half Baths 1
Construction Status Turnkey
HOA Y/N No
Year Built 1964
Lot Size 0.450 Acres
Property Sub-Type Single Family Residence
Property Description
DEFINITELY ONE OF CANYON CRESTS FINEST !!
A big 5 bedroom 3 and 1/4 bath home with the Master bedroom and Bath on the first floor.
2977 Sq.Ft.
Enter through a refreshing atrium to the Living room on the right and the ONE OF A KIND CUSTOM KITCHEN ! on the Left.
Room for all the gourmet chef's necessities as well.
Fireplace in Living room, plus an office also with fireplace. Up the stairs are 4 additional bedrooms and 2 full baths. Such an inviting family home!
Dual pane windows, indoor laundry, plus 1/4 bath, Epoxy flooring in the garage.
Outside is HUGE with a pool with spa to boot. Magical areas for everyone to enjoy !
Secret gardens with strawberries, so many fruit trees including Limes, Navel Orange, Blood Orange, Lemon, Peaches, Nectarine, Apples, Cherries, Pear, and even 3 Avocados, 2 Grapefruit and a Pomegranate. There is so much room for the family to grow.
A very fine home in a very desirable area of Riverside!
Location
State CA
County Riverside
Area 252 - Riverside
Zoning R-1
Rooms
Main Level Bedrooms 1
Interior
Interior Features Breakfast Bar, Built-in Features, Breakfast Area, Ceiling Fan(s), Separate/Formal Dining Room, Granite Counters, Stone Counters, Instant Hot Water, Main Level Primary
Heating Central, Fireplace(s)
Cooling Central Air
Flooring Tile
Fireplaces Type Family Room, Gas, Living Room, Wood Burning
Fireplace Yes
Appliance Double Oven, Dishwasher, Electric Oven, Gas Cooktop, Disposal, Gas Range, Gas Water Heater, Microwave, Vented Exhaust Fan, Water To Refrigerator, Water Heater
Laundry Laundry Room
Exterior
Garage Spaces 2.0
Garage Description 2.0
Fence Block, Good Condition
Pool Fenced, Gas Heat, Heated, In Ground, Pool Cover, Private
Community Features Biking, Curbs, Mountainous, Street Lights, Suburban, Sidewalks
Utilities Available Cable Connected, Electricity Connected, Natural Gas Connected, Phone Connected, Sewer Connected, Water Connected
View Y/N Yes
View City Lights
Roof Type Composition
Porch Covered, Lanai, Open, Patio
Attached Garage Yes
Total Parking Spaces 7
Private Pool Yes
Building
Lot Description 2-5 Units/Acre, Sprinklers In Rear, Sprinklers In Front, Sprinkler System
Story 2
Entry Level Two
Sewer Public Sewer
Water Public
Architectural Style Contemporary
Level or Stories Two
New Construction No
Construction Status Turnkey
Schools
High Schools Polytechnic
School District Riverside Unified
Others
Senior Community No
Tax ID 252103006
Security Features Carbon Monoxide Detector(s),Smoke Detector(s)
Acceptable Financing Contract
Listing Terms Contract
Financing Conventional
Special Listing Condition Standard
Read Less
Want to know what your home might be worth? Contact us for a FREE valuation!

Our team is ready to help you sell your home for the highest possible price ASAP

Bought with Alex Moller • HomeSmart, Evergreen Realty





