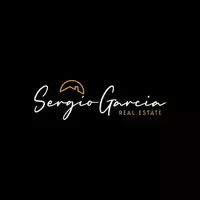$845,000
$819,000
3.2%For more information regarding the value of a property, please contact us for a free consultation.
3588 Oakwood PL Riverside, CA 92506
3 Beds
2 Baths
2,099 SqFt
Key Details
Sold Price $845,000
Property Type Single Family Home
Sub Type Single Family Residence
Listing Status Sold
Purchase Type For Sale
Square Footage 2,099 sqft
Price per Sqft $402
MLS Listing ID CV22069915
Sold Date 06/07/22
Bedrooms 3
Full Baths 2
Construction Status Updated/Remodeled,Turnkey
HOA Y/N No
Year Built 1938
Lot Size 10,454 Sqft
Property Sub-Type Single Family Residence
Property Description
Premier “Wood Streets” residence constructed by renowned architect Harry Marsh. Situated on an oversized corner lot, the 3 bed 2 bath traditional ranch style architecture protects its historic charm, while offering fully updated systems and luxury amenities. The home retains original features like refinished parquet and hardwood flooring, bay window and wood burning fireplace. Property encompasses 10 producing fruit and citrus trees, including Olive and Maple trees. Original doors and spectacular natural lighting throughout the home create an easy environment to entertain, allowing for a seamless indoor-outdoor experience. Eat-in kitchen includes all new appliances: Fisher & Paykel range, LG refrigerator with craft ice maker and fingerprint proof dishwasher. Step through the Dutch door to a 552 sq. ft. four seasons custom concrete patio under a pitched tongue and groove ceiling, home to an outdoor kitchen with a 40” built in Lion grill, additional side burner, commercial depth sink and refrigerator. This backyard oasis includes a mister system, shade overhang, surround sound setup, timer-controlled lighting, television, oversized fan, concrete counters, soft close metal cabinets. The backyard also includes smart irrigation system, Xeriscape and a second 276sq. ft. Sunbrella covered metal patio enclosed behind designer iron privacy gates. Two sets of double doors flanked by new dual pane French casement windows lead you back into the heart of the home, just steps away from the central living room. The primary suite and spa bathroom are complete with Zero threshold shower, dual shower head attachments, oversized soaker tub, separate water closet, built in cabinets and double sinks. There is an extra deep detached garage which includes storage lofts, two storage rooms, sink and 240amp circuit. Additional bedrooms feature walk in closets and there are three more oversized closets in hallways plus interior laundry. Newer: HVAC, whole house air scrubber, reverse osmosis water system plus softener, tankless water heater, electrical, Radiant Barrier, 40 yr. roof and plumbing totaling $266K in upgrades.
Location
State CA
County Riverside
Area 252 - Riverside
Zoning R1065
Rooms
Basement Unfinished
Main Level Bedrooms 3
Interior
Interior Features Built-in Features, Breakfast Area, Separate/Formal Dining Room, Eat-in Kitchen, Storage, All Bedrooms Down, Entrance Foyer, Primary Suite
Heating Central
Cooling Central Air
Flooring Carpet, Wood
Fireplaces Type Gas, Living Room, Wood Burning
Equipment Air Purifier
Fireplace Yes
Appliance Barbecue, Dishwasher, Gas Cooktop, Gas Range, Ice Maker, Refrigerator, Water Softener, Tankless Water Heater, Water To Refrigerator, Water Purifier
Laundry Inside
Exterior
Exterior Feature Barbecue, Lighting, Rain Gutters, Misting System
Parking Features Driveway, Garage Faces Front, Garage, Paved
Garage Spaces 2.0
Garage Description 2.0
Fence Excellent Condition, Privacy, Wrought Iron
Pool None
Community Features Curbs, Sidewalks
View Y/N Yes
View Orchard
Roof Type Composition
Porch Concrete, Covered, Patio, See Remarks, Wood
Attached Garage No
Total Parking Spaces 2
Private Pool No
Building
Lot Description Back Yard, Corner Lot, Drip Irrigation/Bubblers, Front Yard, Lawn, Landscaped, Level, Trees
Story 1
Entry Level One
Sewer Public Sewer
Water Public
Level or Stories One
New Construction No
Construction Status Updated/Remodeled,Turnkey
Schools
School District Riverside Unified
Others
Senior Community No
Tax ID 218274004
Security Features Carbon Monoxide Detector(s),Smoke Detector(s)
Acceptable Financing Cash, Conventional
Listing Terms Cash, Conventional
Financing Conventional
Special Listing Condition Standard
Read Less
Want to know what your home might be worth? Contact us for a FREE valuation!

Our team is ready to help you sell your home for the highest possible price ASAP

Bought with COLLEEN HORGAN • COLDWELL BANKER REALTY





