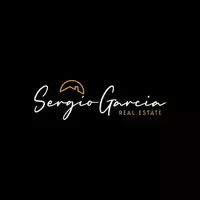$445,000
$415,000
7.2%For more information regarding the value of a property, please contact us for a free consultation.
188 Cleomella CT Hemet, CA 92543
4 Beds
3 Baths
2,193 SqFt
Key Details
Sold Price $445,000
Property Type Single Family Home
Sub Type Single Family Residence
Listing Status Sold
Purchase Type For Sale
Square Footage 2,193 sqft
Price per Sqft $202
MLS Listing ID SW21140049
Sold Date 09/01/21
Bedrooms 4
Full Baths 3
Condo Fees $175
Construction Status Turnkey
HOA Fees $175/mo
HOA Y/N Yes
Year Built 2008
Lot Size 6,969 Sqft
Property Sub-Type Single Family Residence
Property Description
Incredible 4 bedroom 3 bathroom 2193 square foot single story home on a large 6970 square foot lot located in Hemet. Stepping into the home, you will immediately notice the open floor plan and new shutter windows that fill the room with natural light creating a warm and inviting feeling. To the right of the front door, you will find the hallway leading you to the bedrooms, bathrooms, and laundry room. To the left is the large living room featuring lots of space, a custom tiled fireplace, and a sliding door for backyard access. The kitchen features a large island with a table extension, lots of counter space, granite counter tops, oak shaker style cabinets, double oven, recessed lighting, and much more! Off the kitchen, you will find the formal dining room and direct access to the garage. This home has a combination of tile and carpet flooring throughout! In addition to the master suite, this home features a second bedroom with a private en suite bathroom! Walking down the hallway, you will first reach the spacious master bedroom to your left, featuring multiple windows allowing natural light in, an attached bathroom with a walk-in closet, vanity with dual sinks, privacy toilet, standalone walk-in shower, AND a soaking tub! As you continue down the hall you will find the additional bedrooms, bathrooms, laundry room with a utility sink, and the office with a door giving direct access to the front yard. The renovated back yard features a full-length covered patio with ceiling fans, perfect for entertaining, low maintenance landscaping and is ready for your own personal touches. This must-see home is conveniently located near major highways, shopping, public transportation and dining.
Location
State CA
County Riverside
Area Srcar - Southwest Riverside County
Rooms
Main Level Bedrooms 4
Interior
Interior Features Ceiling Fan(s), Granite Counters, Laminate Counters, Open Floorplan, Recessed Lighting, Storage, All Bedrooms Down, Bedroom on Main Level, Main Level Master, Walk-In Closet(s)
Heating Central, Forced Air, Fireplace(s), Natural Gas
Cooling Central Air, Electric
Flooring Carpet, Tile
Fireplaces Type Family Room
Fireplace Yes
Appliance Built-In Range, Double Oven, Dishwasher, Disposal, Gas Range, Microwave, Vented Exhaust Fan, Water Heater
Laundry Electric Dryer Hookup, Gas Dryer Hookup, Inside, Laundry Room
Exterior
Exterior Feature Lighting
Parking Features Direct Access, Driveway, Garage Faces Front, Garage
Garage Spaces 2.0
Garage Description 2.0
Fence Wood
Pool None, Association
Community Features Curbs, Street Lights, Suburban, Sidewalks
Utilities Available Cable Available, Cable Connected, Electricity Available, Electricity Connected, Natural Gas Available, Natural Gas Connected, Phone Available, Phone Connected, Sewer Available, Sewer Connected, Water Available, Water Connected
Amenities Available Clubhouse, Picnic Area, Playground, Pool, Spa/Hot Tub
View Y/N Yes
View City Lights, Mountain(s)
Roof Type Tile
Accessibility Safe Emergency Egress from Home, Accessible Doors
Porch Rear Porch, Concrete, Covered, Open, Patio
Attached Garage Yes
Total Parking Spaces 4
Private Pool No
Building
Lot Description Back Yard, Front Yard, Sprinklers In Front
Story 1
Entry Level One
Foundation Slab
Sewer Public Sewer
Water Public
Architectural Style Traditional
Level or Stories One
New Construction No
Construction Status Turnkey
Schools
School District Hemet Unified
Others
HOA Name McSweeny Farms
Senior Community No
Tax ID 454472007
Security Features Carbon Monoxide Detector(s),Fire Detection System,Smoke Detector(s)
Acceptable Financing Cash, Cash to New Loan, Conventional, FHA, Fannie Mae, Freddie Mac, VA Loan
Listing Terms Cash, Cash to New Loan, Conventional, FHA, Fannie Mae, Freddie Mac, VA Loan
Financing FHA
Special Listing Condition Standard
Read Less
Want to know what your home might be worth? Contact us for a FREE valuation!

Our team is ready to help you sell your home for the highest possible price ASAP

Bought with Melba Rodriguez • Nationwide Real Estate Execs

