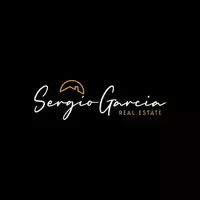Address not disclosed Camarillo, CA 93010
6 Beds
9 Baths
12,094 SqFt
UPDATED:
Key Details
Property Type Single Family Home
Sub Type Single Family Residence
Listing Status Active
Purchase Type For Sale
Square Footage 12,094 sqft
Price per Sqft $628
Subdivision Spanish Hills 1 (422701)
MLS Listing ID TR25145944
Bedrooms 6
Full Baths 8
Half Baths 1
Condo Fees $180
Construction Status Turnkey
HOA Fees $180/mo
HOA Y/N Yes
Year Built 2006
Lot Size 1.030 Acres
Property Sub-Type Single Family Residence
Property Description
Location
State CA
County Ventura
Area Vc43 - Las Posas Estates
Zoning RE-1AC
Rooms
Other Rooms Second Garage
Main Level Bedrooms 2
Interior
Interior Features Beamed Ceilings, Wet Bar, Breakfast Bar, Balcony, Breakfast Area, Chair Rail, Crown Molding, Cathedral Ceiling(s), Central Vacuum, Coffered Ceiling(s), Separate/Formal Dining Room, Eat-in Kitchen, Elevator, Granite Counters, High Ceilings, In-Law Floorplan, Living Room Deck Attached, Multiple Staircases, Open Floorplan, Phone System, Stone Counters
Heating Baseboard, Central, Electric, ENERGY STAR Qualified Equipment, Forced Air, Fireplace(s), Natural Gas, Solar, Zoned
Cooling Central Air, ENERGY STAR Qualified Equipment, Zoned
Flooring Tile, Wood
Fireplaces Type Blower Fan, Bath, Den, Dining Room, Family Room, Gas, Gas Starter, Great Room, Kitchen, Living Room, Masonry, Primary Bedroom, Outside, See Through, Wood Burning
Equipment Satellite Dish
Fireplace Yes
Appliance 6 Burner Stove, Built-In Range, Dishwasher, ENERGY STAR Qualified Appliances, Exhaust Fan, Gas Cooktop, Disposal, Gas Oven, Gas Range, Gas Water Heater, Hot Water Circulator, Ice Maker, Microwave, Refrigerator, Range Hood, Water Softener, Trash Compactor, VentedExhaust Fan, Water To Refrigerator, Water Heater, Warming Drawer
Laundry Washer Hookup, Stacked
Exterior
Exterior Feature Barbecue, Rain Gutters, Fire Pit, Sport Court
Parking Features Circular Driveway, Door-Multi, Driveway Level, Electric Gate, Garage, RV Garage, Storage
Garage Spaces 6.0
Garage Description 6.0
Fence Average Condition, Wrought Iron
Pool Fenced, Gunite, Gas Heat, Heated Passively, Heated, Indoor, Infinity, In Ground, Lap, Pebble, Pool Cover, Private, Solar Heat, Tile, Waterfall
Community Features Dog Park, Mountainous, Park, Suburban
Utilities Available Cable Available, Cable Connected, Electricity Connected, Natural Gas Available, Natural Gas Connected, Phone Connected, Sewer Connected, Underground Utilities, Water Connected
Amenities Available Security
Waterfront Description Pond
View Y/N Yes
View Golf Course, Neighborhood, Ocean, Pond, Trees/Woods
Roof Type Slate
Accessibility Accessible Electrical and Environmental Controls, Safe Emergency Egress from Home, Accessible Elevator Installed, No Stairs, Accessible Doors, Accessible Hallway(s)
Porch Rear Porch, Concrete, Covered, Deck, Front Porch, Lanai, Open, Patio, Tile
Total Parking Spaces 6
Private Pool Yes
Building
Lot Description 0-1 Unit/Acre, Cul-De-Sac, Drip Irrigation/Bubblers, Front Yard, Garden, Lawn, Lot Over 40000 Sqft, On Golf Course, Rectangular Lot, Sprinkler System
Dwelling Type House
Faces West
Story 2
Entry Level Two
Foundation Slab
Sewer Public Sewer
Water Public
Architectural Style See Remarks
Level or Stories Two
Additional Building Second Garage
New Construction No
Construction Status Turnkey
Schools
School District Pleasant Valley
Others
HOA Name spanish hills hoa
Senior Community No
Tax ID 1520243085
Security Features Prewired,Security System,Carbon Monoxide Detector(s),Fire Detection System,Fire Sprinkler System,Security Gate,Smoke Detector(s),Security Lights
Acceptable Financing Cash, Conventional
Listing Terms Cash, Conventional
Special Listing Condition Standard






