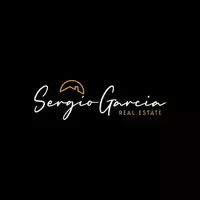405 N Pine ST Anaheim, CA 92805
3 Beds
1 Bath
1,576 SqFt
OPEN HOUSE
Sat May 17, 11:00am - 2:00pm
UPDATED:
Key Details
Property Type Single Family Home
Sub Type Single Family Residence
Listing Status Active
Purchase Type For Sale
Square Footage 1,576 sqft
Price per Sqft $571
Subdivision Anaheim Colony
MLS Listing ID PW25105674
Bedrooms 3
Full Baths 1
HOA Y/N No
Year Built 1936
Lot Size 5,458 Sqft
Property Sub-Type Single Family Residence
Property Description
Location
State CA
County Orange
Area 79 - Anaheim West Of Harbor
Rooms
Main Level Bedrooms 3
Interior
Interior Features Built-in Features, Breakfast Area, Ceiling Fan(s), Crown Molding, Separate/Formal Dining Room, All Bedrooms Down, Bedroom on Main Level, Main Level Primary
Heating Central
Cooling Central Air
Flooring Tile, Wood
Fireplaces Type Living Room
Fireplace Yes
Appliance Dishwasher
Laundry Electric Dryer Hookup, Inside, Laundry Room
Exterior
Parking Features Driveway
Garage Spaces 2.0
Garage Description 2.0
Pool None
Community Features Curbs, Dog Park, Street Lights, Sidewalks
Utilities Available Electricity Connected, Natural Gas Connected, Sewer Connected, Water Connected
View Y/N Yes
View Neighborhood
Roof Type Composition
Attached Garage No
Total Parking Spaces 4
Private Pool No
Building
Lot Description Back Yard, Front Yard, Lawn, Yard
Dwelling Type House
Faces East
Story 1
Entry Level One
Foundation Pillar/Post/Pier
Sewer Public Sewer
Water Public
Architectural Style Cape Cod, Custom
Level or Stories One
New Construction No
Schools
Elementary Schools Benjamin Franklin
High Schools Anaheim
School District Anaheim Union High
Others
Senior Community No
Tax ID 03421222
Acceptable Financing Contract
Listing Terms Contract
Special Listing Condition Standard






